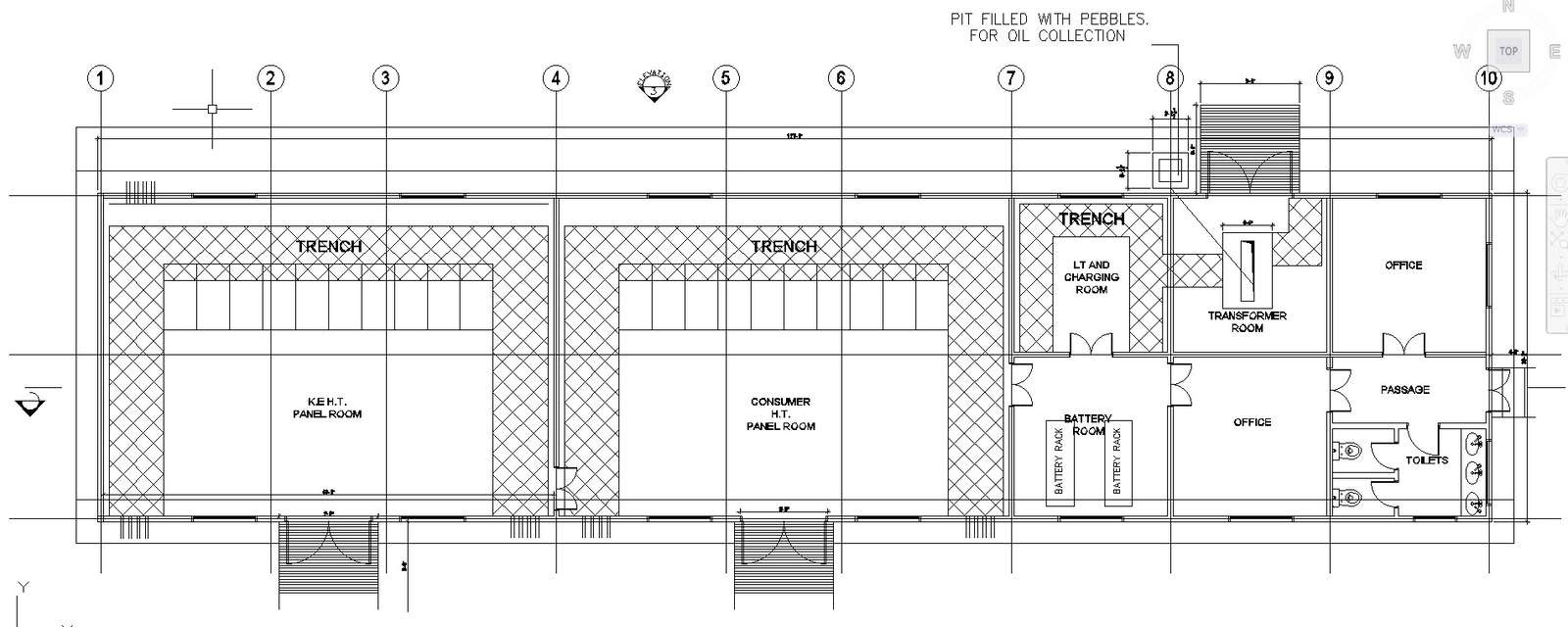
Explore the intricacies of a Substation Plan Layout with our user-friendly AutoCAD design! This DWG file provides comprehensive AutoCAD drawings, offering you a detailed view of the substation layout. Accessible and easy to navigate, our CAD files ensure a seamless experience as you delve into the specifics of the design. Uncover the power of precise planning with our thoughtfully crafted DWG files, perfect for professionals and enthusiasts alike. Download now to unlock the world of CAD excellence and elevate your substation design experience!